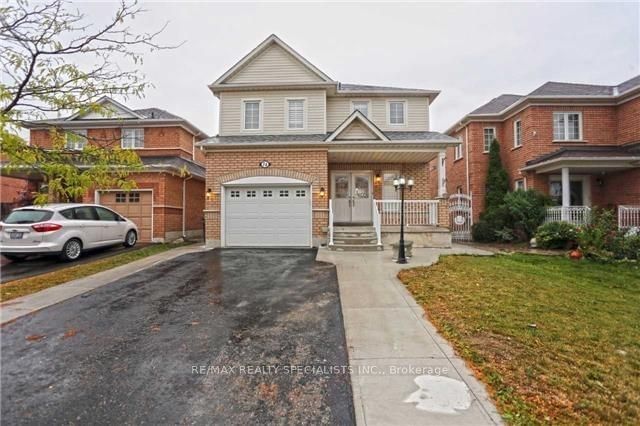$1,199,000
$*,***,***
3+1-Bed
4-Bath
Listed on 6/4/23
Listed by RE/MAX REALTY SPECIALISTS INC.
It's a gorgeous Home With Upgrades Throughout. Double Door Entry Opens To A Spacious Foyer With Designer Pillars. Open Concept Living Room With Pot Lights & Crown Moulding. Large Dining Room, Spacious Kitchen W/Ceramic Floors & W/O To Large Deck. Family Room W/ Designer Pillar, High Ceiling + Pot Lights. Master Bedroom W/4 Pc Ensuite W/I Closet. 1 Bdr Bsmnt Apt Rented With 3 Large Windows. Close To Go, Station Park, Plaza & School.
Paved Concrete Around The House, Laundry Room And Home Access To Garage,
W6120848
Detached, 2-Storey
7+2
3+1
4
1
Attached
4
Central Air
Finished, Sep Entrance
Y
Brick, Vinyl Siding
Forced Air
N
$5,200.00 (2023)
82.06x36.09 (Feet)
